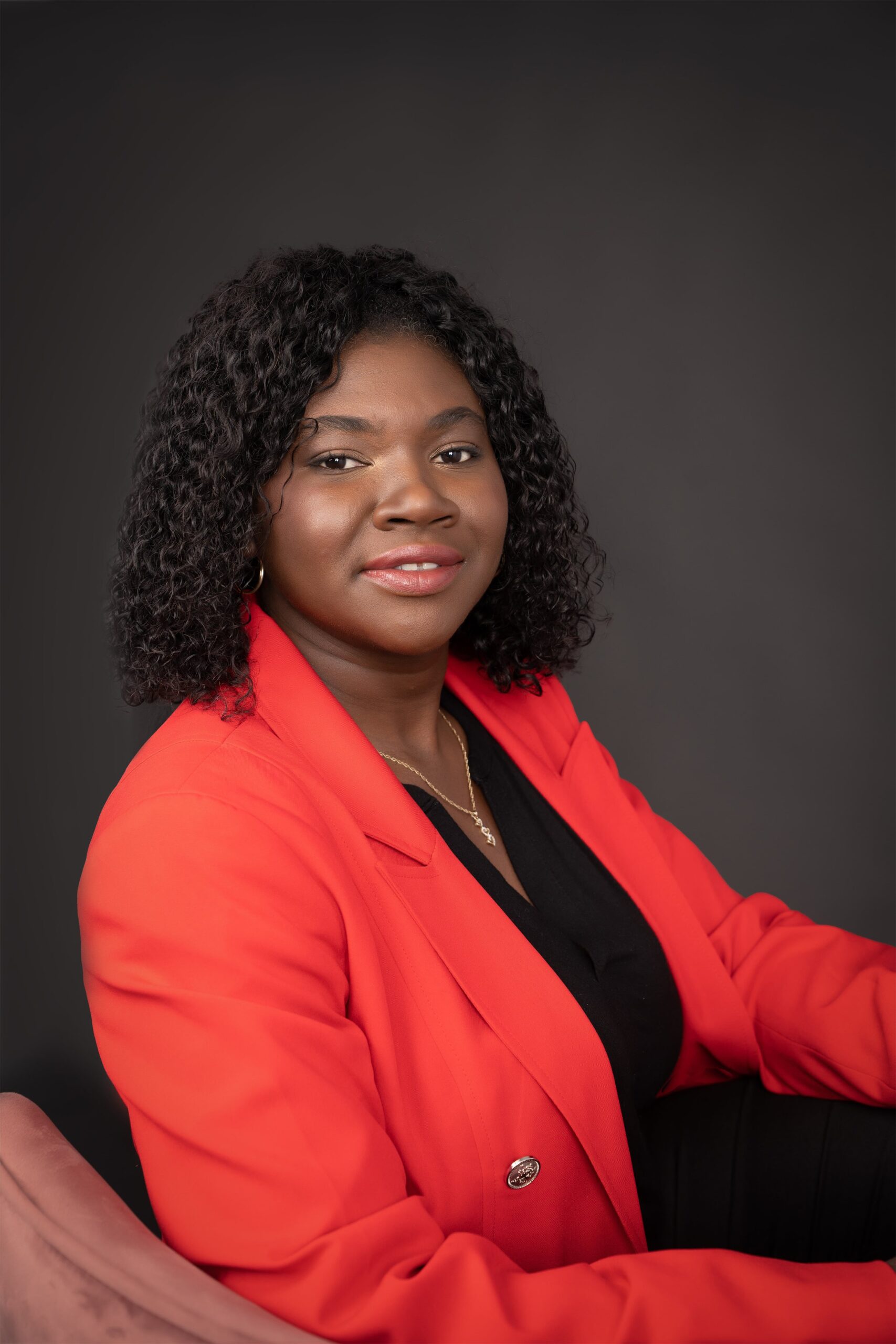Loading maps...
Loading street view...
| ROOM DETAILS | |||
|---|---|---|---|
| Room | Dimensions | Level | Flooring |
| Kitchen | 14.9 x 13.1 P | Ground Floor | Ceramic tiles |
| Dining room | 6 x 12.8 P | Ground Floor | Ceramic tiles |
| Living room | 13.9 x 12.6 P | Ground Floor | Floating floor |
| Hallway | 8 x 5.2 P | Ground Floor | Ceramic tiles |
| Primary bedroom | 12.1 x 12 P | Ground Floor | Floating floor |
| Bathroom | 10.2 x 9 P | Ground Floor | Ceramic tiles |
| Bedroom | 11.3 x 10.3 P | Ground Floor | Floating floor |
| Laundry room | 8.9 x 6.1 P | Basement | Concrete |
| Bathroom | 8 x 9.2 P | Basement | Concrete |
| Bedroom | 12.6 x 12.3 P | Basement | Concrete |
| Family room | 16 x 28 P | Basement | Concrete |
| BUILDING | |
|---|---|
| Type | Bungalow |
| Style | Detached |
| Dimensions | 0x0 |
| Lot Size | 1532.9 MC |
| EXPENSES | |
|---|---|
| Municipal Taxes (2025) | $ 134 / year |
| School taxes | $ 0 / year |
| CHARACTERISTICS | |
|---|---|
| Proximity | Alpine skiing, ATV trail, Cross-country skiing, Park - green area, Snowmobile trail |
| Water supply | Artesian well |
| Roofing | Asphalt shingles |
| Heating energy | Electricity |
| Basement | Finished basement |
| Foundation | Poured concrete |
| Sewage system | Purification field, Septic tank |
| Zoning | Residential |

📞 Feel like taking action?
Whether you want to buy, sell or simply ask questions, I’m here to
guide you with heart and expertise.
Make an appointment today and let’s build your real estate project together.
1111 Boul. Dr. Frederik-Philips #601,
Saint-Laurent, QC, H4M 2X6