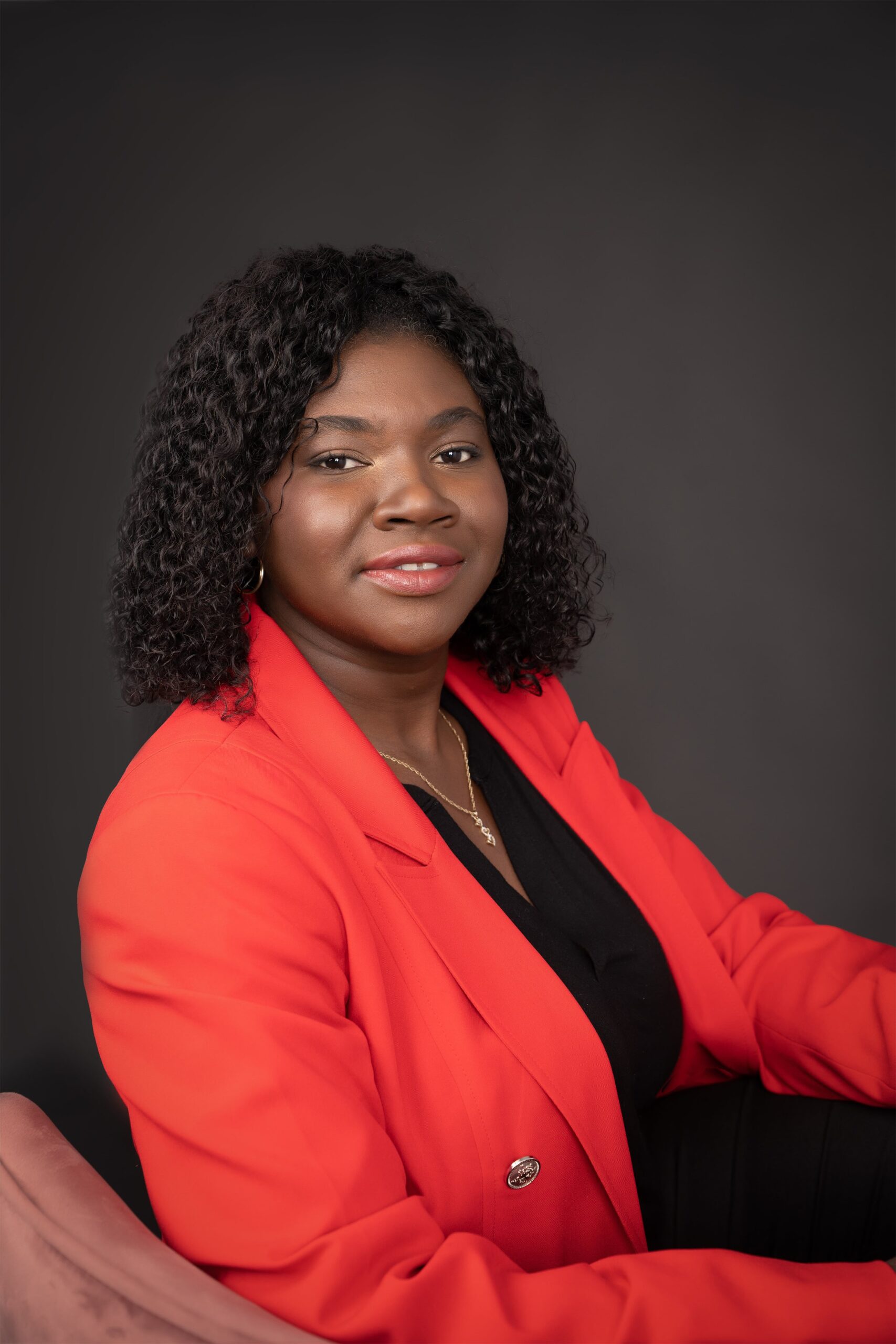Loading maps...
Loading street view...
| ROOM DETAILS | |||
|---|---|---|---|
| Room | Dimensions | Level | Flooring |
| Kitchen | 11.7 x 11.10 P | Ground Floor | Floating floor |
| Dining room | 11.8 x 11.10 P | Ground Floor | Floating floor |
| Living room | 12.11 x 18.10 P | Ground Floor | Floating floor |
| Primary bedroom | 11.8 x 12.0 P | Ground Floor | Floating floor |
| Bedroom | 9.5 x 10.5 P | Ground Floor | Floating floor |
| Bedroom | 9.5 x 12.0 P | Ground Floor | Floating floor |
| Bathroom | 5.0 x 11.8 P | Ground Floor | Ceramic tiles |
| Family room | 11.2 x 19.6 P | Basement | Other |
| Kitchen | 11.4 x 16.9 P | Basement | Other |
| Bedroom | 10.9 x 12.8 P | Basement | Other |
| Home office | 12.8 x 12.8 P | Basement | Other |
| Bathroom | 4.8 x 4.8 P | Basement | Ceramic tiles |
| Workshop | 6.5 x 12.8 P | Basement | Concrete |
| Laundry room | 7.2 x 12.8 P | Basement | Other |
| BUILDING | |
|---|---|
| Type | Bungalow |
| Style | Detached |
| Dimensions | 8.06x14.02 M |
| Lot Size | 0 |
| EXPENSES | |
|---|---|
| Energy cost | $ 445 / year |
| Municipal Taxes (2025) | $ 3042 / year |
| School taxes (2025) | $ 155 / year |
| CHARACTERISTICS | |
|---|---|
| Basement | 6 feet and over, Finished basement |
| Driveway | Asphalt |
| Roofing | Asphalt shingles |
| Siding | Brick |
| Proximity | Cegep, Elementary school, Highway, Hospital, Public transport, University |
| Foundation | Concrete block |
| Window type | Crank handle |
| Heating energy | Electricity |
| Topography | Flat |
| Heating system | Hot water, Other |
| Cupboard | Melamine, Thermoplastic |
| Sewage system | Municipal sewer |
| Water supply | Municipality |
| Parking | Outdoor |
| Windows | PVC |
| Zoning | Residential |
| Restrictions/Permissions | Smoking not allowed |
| Equipment available | Wall-mounted heat pump |

📞 Feel like taking action?
Whether you want to buy, sell or simply ask questions, I’m here to
guide you with heart and expertise.
Make an appointment today and let’s build your real estate project together.
1111 Boul. Dr. Frederik-Philips #601,
Saint-Laurent, QC, H4M 2X6