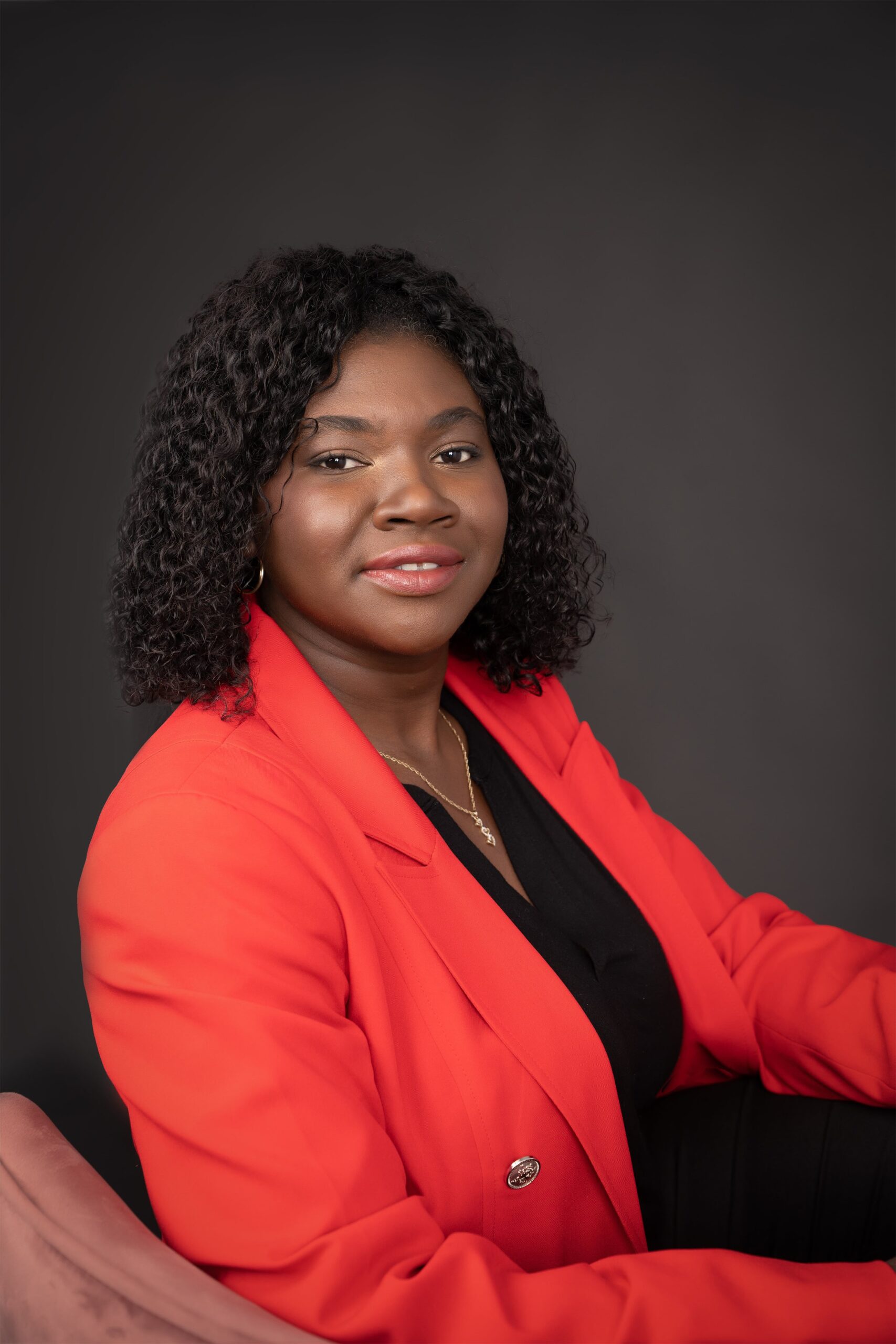Loading maps...
Loading street view...
| ROOM DETAILS | |||
|---|---|---|---|
| Room | Dimensions | Level | Flooring |
| Bathroom | 8.2 x 13.3 P | Ground Floor | Floating floor |
| Bathroom | 7.6 x 7.0 P | 2nd Floor | Floating floor |
| Bathroom | 7.6 x 7.0 P | 2nd Floor | Floating floor |
| Washroom | 8.2 x 5.7 P | Basement | Concrete |
| Dining room | 10.6 x 5.4 P | Ground Floor | Floating floor |
| Bedroom | 10.3 x 10.0 P | Basement | Concrete |
| Bedroom | 10.6 x 6.7 P | 2nd Floor | Floating floor |
| Bedroom | 10.7 x 6.8 P | 2nd Floor | Floating floor |
| Bedroom | 10.4 x 9.1 P | Basement | Concrete |
| Dining room | 8.5 x 7.6 P | 2nd Floor | Floating floor |
| Dining room | 8.5 x 7.5 P | 2nd Floor | Floating floor |
| Kitchen | 10.6 x 7.9 P | Ground Floor | Floating floor |
| Primary bedroom | 9.11 x 13.3 P | Ground Floor | Floating floor |
| Home office | 10.4 x 12.7 P | Basement | Concrete |
| Kitchen | 15.5 x 11.5 P | 2nd Floor | Floating floor |
| Kitchen | 15.4 x 11.4 P | 2nd Floor | Floating floor |
| Laundry room | 5.5 x 11.0 P | 2nd Floor | Floating floor |
| Laundry room | 5.5 x 11.0 P | 2nd Floor | Floating floor |
| Hallway | 14.5 x 6.0 P | Ground Floor | Ceramic tiles |
| Family room | 15.10 x 25.4 P | Basement | Concrete |
| Living room | 9.3 x 11.0 P | 2nd Floor | Floating floor |
| Other | 10.4 x 14.11 P | Basement | Concrete |
| Living room | 9.4 x 11.0 P | 2nd Floor | Floating floor |
| Living room | 9.0 x 13.4 P | Ground Floor | Floating floor |
| Primary bedroom | 10.7 x 9.1 P | 2nd Floor | Floating floor |
| Primary bedroom | 10.8 x 9.2 P | 2nd Floor | Floating floor |
| Bathroom | 8.0 x 16.8 P | Ground Floor | Tiles |
| Dining room | 9.4 x 10.7 P | Ground Floor | Tiles |
| Kitchen | 20.9 x 15.8 P | Ground Floor | Tiles |
| Laundry room | 5.3 x 9.8 P | Ground Floor | Tiles |
| Primary bedroom | 10.4 x 10.9 P | Ground Floor | Tiles |
| BUILDING | |
|---|---|
| Type | Quadruplex |
| Style | Detached |
| Dimensions | 13.9x9.81 M |
| Lot Size | 607.6 MC |
| EXPENSES | |
|---|---|
| Insurance | $ 3863 / year |
| Snow removal / Lawn mowing | $ 1248 / year |
| Municipal Taxes (2025) | $ 4588 / year |
| School taxes (2025) | $ 186 / year |
| CHARACTERISTICS | |
|---|---|
| Basement | 6 feet and over, Partially finished |
| Proximity | Cegep, Daycare centre, Elementary school |
| Garage | Detached |
| Heating system | Electric baseboard units |
| Heating energy | Electricity |
| Topography | Flat |
| Parking | Garage, Outdoor |
| Sewage system | Municipal sewer |
| Water supply | Municipality |
| Foundation | Poured concrete |
| Windows | PVC |
| Zoning | Residential |

📞 Feel like taking action?
Whether you want to buy, sell or simply ask questions, I’m here to
guide you with heart and expertise.
Make an appointment today and let’s build your real estate project together.
1111 Boul. Dr. Frederik-Philips #601,
Saint-Laurent, QC, H4M 2X6